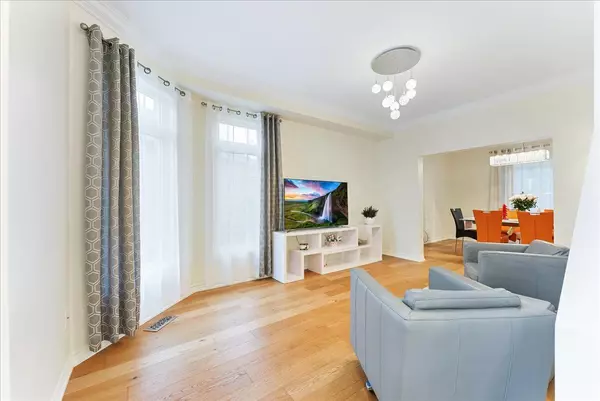$945,000
$945,000
For more information regarding the value of a property, please contact us for a free consultation.
1997 Romina CT Innisfil, ON L9S 4Y1
5 Beds
4 Baths
Key Details
Sold Price $945,000
Property Type Single Family Home
Sub Type Detached
Listing Status Sold
Purchase Type For Sale
MLS Listing ID N10408538
Sold Date 11/11/24
Style 2-Storey
Bedrooms 5
Annual Tax Amount $4,996
Tax Year 2024
Property Description
Welcome to 1997 Romina Court. A Beautifully Designed Family Home. This stunning home, located on a desirable pie-shaped lot, offers over 3,000 SqFt of living space, perfect for families who appreciate both luxury and functionality. With four bedrooms, four bathrooms, and a three-car garage, it has all the space you need. The home is situated in a quiet, family-friendly neighborhood, just minutes from schools, parks, and amenities. Step inside to discover 9-foot smooth ceilings with crown moulding and newly laid hardwood floors throughout the main floor, creating a bright and elegant atmosphere. The modern kitchen features black quartz countertops and black appliances, offering a sleek, contemporary look perfect for cooking and entertaining. The open layout flows seamlessly into the living and dining areas, making it ideal for hosting family and friends.The master suite is a true retreat, with French doors leading into the room, a spacious walk-in closet with custom organizers, and a luxurious four-piece ensuite with a jacuzzi tub and glass shower. The main floor also includes a private office with French doors perfect for remote work or study. The home offers additional flexibility with a fully finished basement apartment, featuring a separate entrance and a one-bedroom suite ideal for guests, in-laws, or potential rental income. Outside, the large backyard is a peaceful oasis, featuring a covered porch and cedar trees for privacy. A garden shed provides extra storage for your outdoor tools. Upgraded light fixtures throughout the home add a touch of elegance, while the main floor laundry with Samsung washer and dryer adds convenience to daily life. A grand chandelier hangs from the cathedral ceiling in the foyer, making a stunning first impression.With its spacious layout, beautiful finishes, and exceptional features, this home truly has it all. Don't miss your chance to own this incredible property! Contact us today to schedule your private showing!
Location
Province ON
County Simcoe
Rooms
Family Room Yes
Basement Separate Entrance, Apartment
Kitchen 2
Separate Den/Office 1
Interior
Interior Features Accessory Apartment, In-Law Suite
Cooling Central Air
Exterior
Garage Private
Garage Spaces 7.0
Pool None
Roof Type Asphalt Shingle
Parking Type Attached
Total Parking Spaces 7
Building
Foundation Concrete
Others
Senior Community Yes
Read Less
Want to know what your home might be worth? Contact us for a FREE valuation!

Our team is ready to help you sell your home for the highest possible price ASAP

GET MORE INFORMATION





