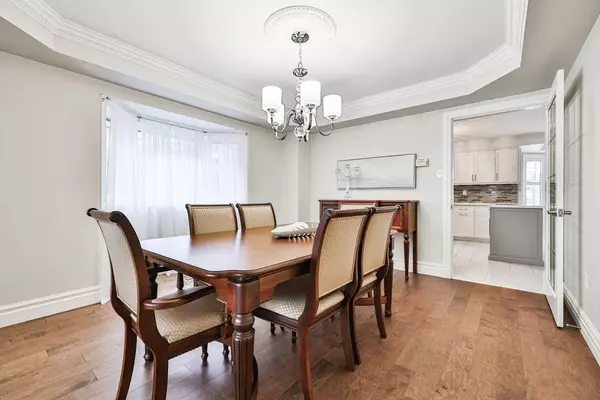$2,075,000
$2,149,900
3.5%For more information regarding the value of a property, please contact us for a free consultation.
2095 Simcoe DR Burlington, ON L7M 4E8
6 Beds
5 Baths
Key Details
Sold Price $2,075,000
Property Type Single Family Home
Sub Type Detached
Listing Status Sold
Purchase Type For Sale
Approx. Sqft 3000-3500
MLS Listing ID W10413468
Sold Date 11/11/24
Style 2-Storey
Bedrooms 6
Annual Tax Amount $9,081
Tax Year 2024
Property Description
Welcome home. Fabulous 2 storey 5+1 bed 5 bath home w/triple car garage located in the heart of Millcroft. Over 3,300sf of living space, this ideal floorplan is perfect for families and entertaining! Main floor features a formal liv & din rm, spacious eat-in white kitchen w/working island & breakfast space that is adjacent to the fam rm w/cozy gas fireplace. A home office, convenient laundry & powder rm complete this level. The upper level boasts 5 bdrms w/an oversized primary bdrm w/5-pce ensuite, 2 bdrms share a 4-pce ensuite & 2 addl bdrms share a 5-pce bath. The finished lower level w/large recrm w/wet bar & games area along w/an addl bdrms w/3-pce ensuite. Mature landscaping and treeline provide plenty of backyard privacy all set in a wonderful location.
Location
Province ON
County Halton
Rooms
Family Room Yes
Basement Full, Finished
Kitchen 1
Separate Den/Office 1
Interior
Interior Features Water Heater Owned
Cooling Central Air
Exterior
Garage Private Triple
Garage Spaces 6.0
Pool None
Roof Type Asphalt Shingle
Parking Type Attached
Total Parking Spaces 6
Building
Foundation Poured Concrete
Read Less
Want to know what your home might be worth? Contact us for a FREE valuation!

Our team is ready to help you sell your home for the highest possible price ASAP

GET MORE INFORMATION





