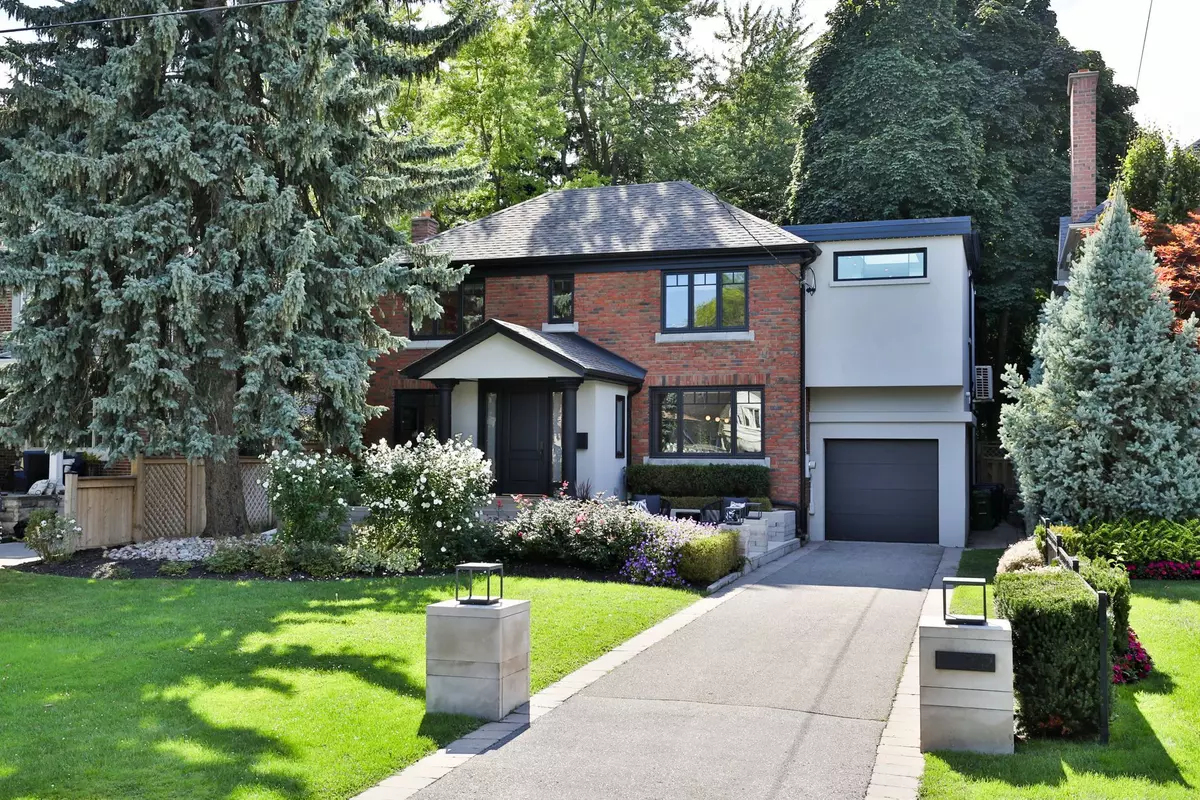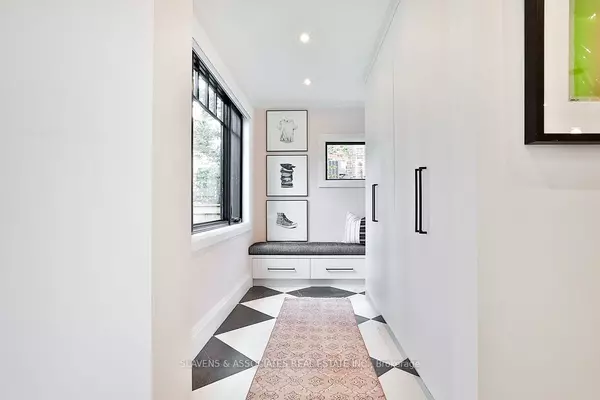$3,610,000
$3,795,000
4.9%For more information regarding the value of a property, please contact us for a free consultation.
252 Yonge BLVD Toronto C04, ON M5M 3J3
5 Beds
5 Baths
Key Details
Sold Price $3,610,000
Property Type Single Family Home
Sub Type Detached
Listing Status Sold
Purchase Type For Sale
MLS Listing ID C9385596
Sold Date 11/11/24
Style 2-Storey
Bedrooms 5
Annual Tax Amount $10,643
Tax Year 2024
Property Description
Experience the pinnacle of design and craftsmanship with this exceptional designers own home located on a quiet and coveted stretch of YongeBlvd in the highly desirable Cricket Club neighbourhood. Meticulously renovated by one of Toronto's premier design/build teams, this residence is a showcase of exquisite design and attention to detail. Located on a sprawling 50x129ft lot, this stunning home features an open concept design, complete with a chefs dream custom kitchen with premium finishes, ample storage and an oversized island/breakfast bar.The large combined family and dining spaces are flooded with natural light from an impressive two storey window design feature that allows panoramic views of the stunning backyard. A rare main floor office with custom cabinetry, an oversized mudroom and direct access to the built-in garage perfectly complete an ideal floor plan for modern families.Venture to the second level to find seamless backyard views. An impressive and thoughtfully designed primary retreat offers a beautiful fluted wood feature wall, large walk-in closet, terrace and stunning 5pc spa-like ensuite bathroom. Three other generously sized bedrooms and two more beautifully renovated bathrooms complete this level.The impressive, fully transformed lower level leaves little to be desired, with large recreation, games and gym spaces, plus another bedroom and bathroom, all with great ceiling height. A truly unique opportunity to own a flawlessly curated living space.
Location
Province ON
County Toronto
Rooms
Family Room No
Basement Finished
Kitchen 1
Separate Den/Office 1
Interior
Interior Features Central Vacuum, Built-In Oven, Other
Cooling Central Air
Exterior
Garage Private
Garage Spaces 5.0
Pool Inground
Roof Type Shingles
Parking Type Built-In
Total Parking Spaces 5
Building
Foundation Concrete
Read Less
Want to know what your home might be worth? Contact us for a FREE valuation!

Our team is ready to help you sell your home for the highest possible price ASAP

GET MORE INFORMATION





