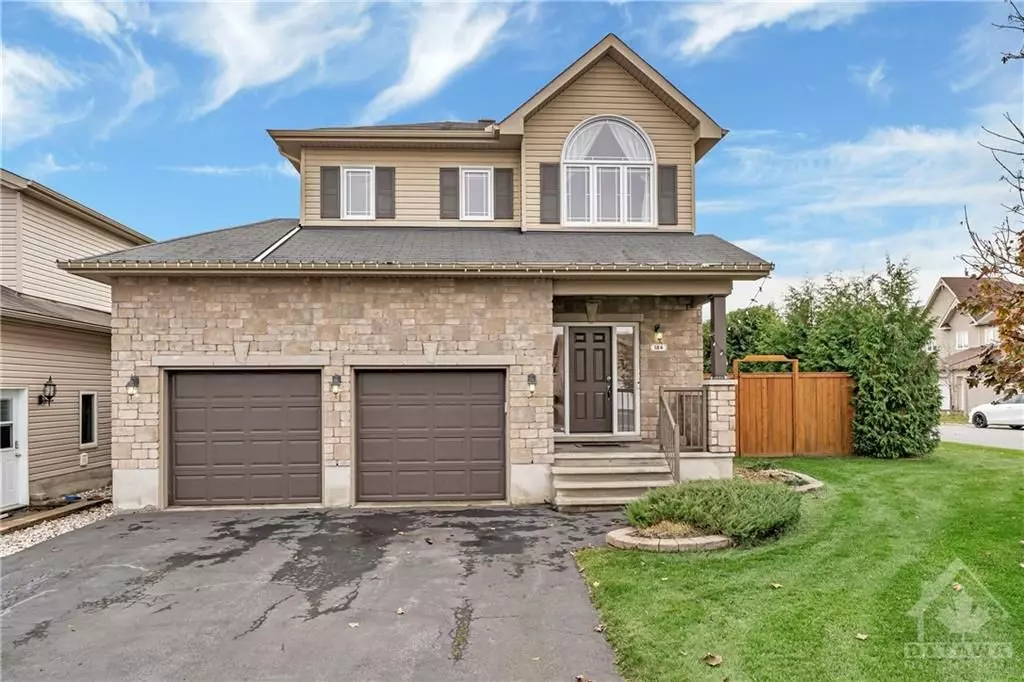$620,000
$619,900
For more information regarding the value of a property, please contact us for a free consultation.
184 CHARRON ST Clarence-rockland, ON K4K 0E5
4 Beds
3 Baths
Key Details
Sold Price $620,000
Property Type Single Family Home
Sub Type Detached
Listing Status Sold
Purchase Type For Sale
MLS Listing ID X10419124
Sold Date 11/07/24
Style 2-Storey
Bedrooms 4
Annual Tax Amount $5,299
Tax Year 2024
Property Description
Flooring: Tile, Splendid 3+1 bedroom family home with double garage nestled on a large corner lot within walking distance to most amenities and park. The bright main floor features 9’ ceilings on main, a practical foyer, ceramic & hardwood floors through the main, combo laundry/2pc bath, an open concept layout of the living, dining rooms and spacious kitchen with stone counter tops & bar. The second floor features a large primary bedroom with vaulted ceiling & walk-in closet. Great 4pc cheater ensuite with a walk-in shower & corner tub. The 2 additional bedrooms are of good size. Fully finished basement with 4th bedroom, recreation room, 3 pc bath & storage/utility. The yard is fully fenced, has a 21’ x 17’ deck and offers privacy with it’s tall cedar hedge. The double door garage is apx 21’x 20’. Don’t miss this one! 24 Hours irrevocable on all offers., Flooring: Hardwood, Flooring: Laminate
Location
Province ON
County Prescott And Russell
Zoning Residential
Rooms
Family Room Yes
Basement Full, Finished
Separate Den/Office 1
Interior
Cooling Central Air
Fireplaces Type Electric
Exterior
Exterior Feature Deck
Garage Inside Entry
Garage Spaces 6.0
Roof Type Asphalt Shingle
Parking Type Attached
Total Parking Spaces 6
Building
Foundation Concrete
Read Less
Want to know what your home might be worth? Contact us for a FREE valuation!

Our team is ready to help you sell your home for the highest possible price ASAP

GET MORE INFORMATION





