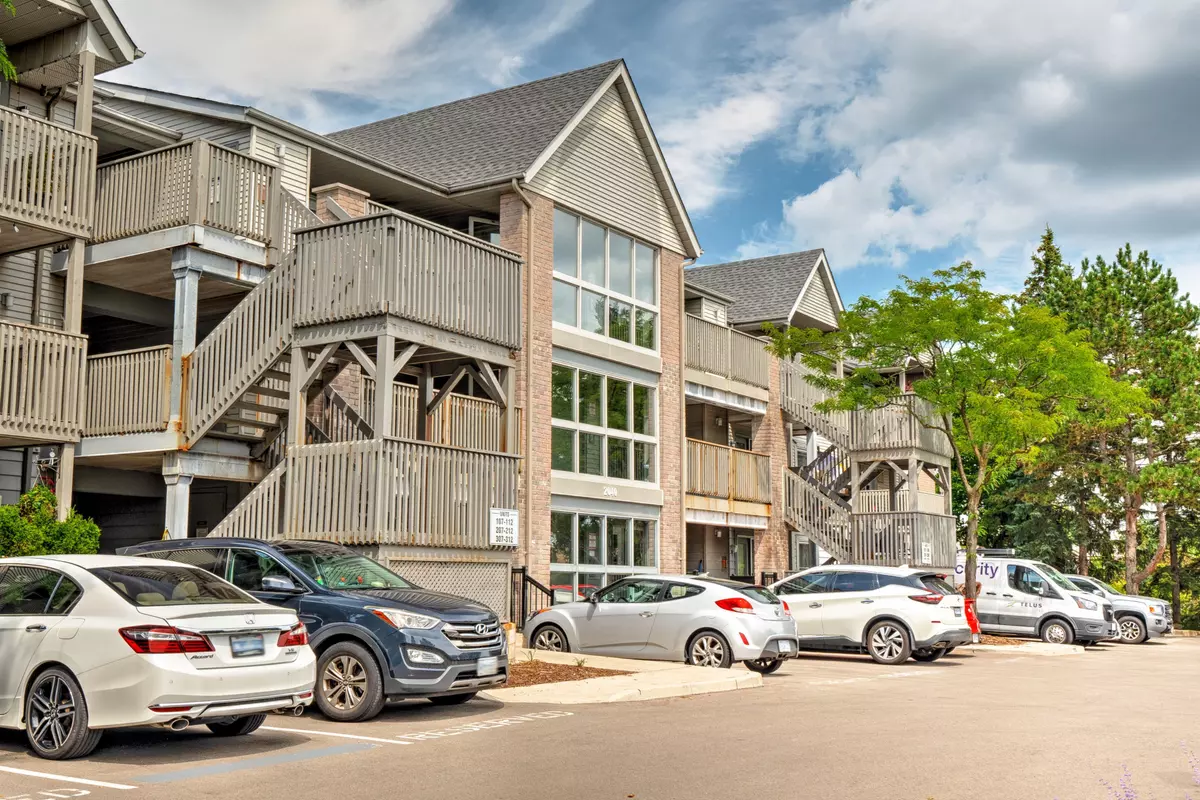$450,000
$464,900
3.2%For more information regarding the value of a property, please contact us for a free consultation.
2040 Cleaver AVE #304 Burlington, ON L7M 4C4
2 Beds
1 Bath
Key Details
Sold Price $450,000
Property Type Condo
Sub Type Condo Apartment
Listing Status Sold
Purchase Type For Sale
Approx. Sqft 600-699
MLS Listing ID W9269048
Sold Date 11/12/24
Style Apartment
Bedrooms 2
HOA Fees $454
Annual Tax Amount $2,212
Tax Year 2024
Property Description
Charming Condo in the Sought-After Headon Forest Community! Step into your future with this meticulously maintained 2 Bedroom (1+1), 1 Bathroom, 1 Parking Spot, 1 Locker condo that exudes comfort and modern living. Ideal for first-time homebuyers, those looking to downsize, or savvy investors, this property is a remarkable find. Bright and Airy Living Space, Experience an open-concept layout that welcomes an abundance of natural light, creating a warm and inviting atmosphere for relaxation and entertainment. Generous primary bedroom with double door closet plus additional bedroom or a home office. 4 Pc Bathroom offering a refreshing escape for your daily routines. The condo comes complete with a designated parking space and a storage locker, ensuring you have all the room you need for your belongings. Nestled in the highly desirable Headon Forest neighbourhood, youll find yourself just a stone's throw away from excellent schools, vibrant shopping areas, delightful dining options, and seamless access to major highways and public transportation. This condo represents not just a residence but a lifestyle enriched by convenience and community. Seize the chance to make this exceptional property your new home!
Location
Province ON
County Halton
Rooms
Family Room Yes
Basement None
Kitchen 1
Interior
Interior Features Primary Bedroom - Main Floor, Storage Area Lockers, Water Heater
Cooling Central Air
Laundry Ensuite
Exterior
Exterior Feature Year Round Living
Garage Underground
Garage Spaces 1.0
Amenities Available BBQs Allowed, Visitor Parking
Roof Type Asphalt Shingle
Parking Type Underground
Total Parking Spaces 1
Building
Locker Owned
Others
Pets Description Restricted
Read Less
Want to know what your home might be worth? Contact us for a FREE valuation!

Our team is ready to help you sell your home for the highest possible price ASAP

GET MORE INFORMATION





