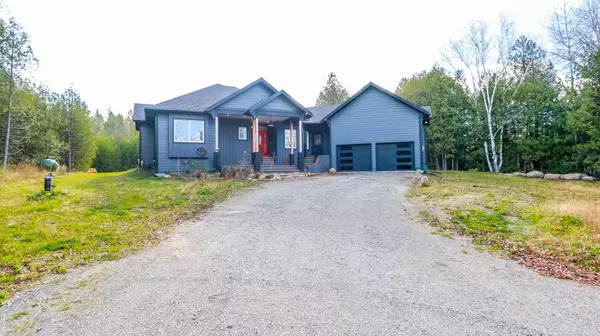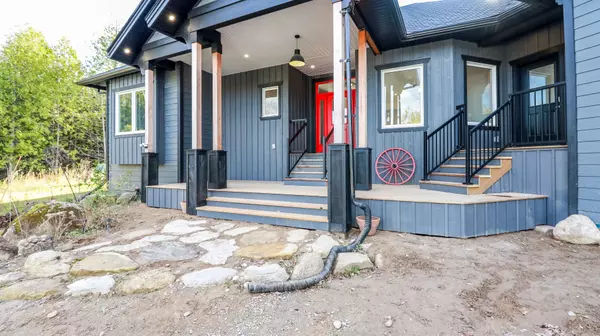$949,000
$949,000
For more information regarding the value of a property, please contact us for a free consultation.
2231 Foxmead RD Severn, ON L0L 1E0
2 Beds
2 Baths
0.5 Acres Lot
Key Details
Sold Price $949,000
Property Type Single Family Home
Sub Type Detached
Listing Status Sold
Purchase Type For Sale
Approx. Sqft 1500-2000
MLS Listing ID S10417967
Sold Date 11/12/24
Style Bungalow-Raised
Bedrooms 2
Annual Tax Amount $4,344
Tax Year 2024
Lot Size 0.500 Acres
Property Description
Exquisite Custom-Built 2 Bed, 2 Bath Bungalow on 1 Acre Lot. Discover this impeccably crafted 2 bedroom, 2 bathroom bungalow, nestled on a spacious 1 acre lot. Built to the highest standards, this home showcases both innovative design and superior construction quality for comfort, energy efficiency, and longevity. Key Features: Solid Construction, Built with Insulated Concrete Forms (ICF), this home boasts enhanced thermal efficiency, durability, and noise reduction, offering year-round comfort and reduced energy bills. Advanced Drainage System: Equipped with a gravity drainage system to ensure optimal water management, protecting the property from moisture issues. Insulated Basement Floor: Beneath the basement floor lies a robust vapour barrier and Styrofoam insulation, preventing moisture infiltration and maintaining consistent temperature control. Finished Basement Walls: The basement perimeter walls have been drywalled, providing a polished look and creating an ideal space for customization perfect for a home gym, recreation room, or additional living space. This bungalow offers a seamless blend of modern building practices and thoughtful design, set in a serene location with ample space to enjoy outdoor living. Whether you are looking for a peaceful retreat or a home with enduring structural integrity, this property promises comfort, style, and reliability. Don't miss out on the chance to own a home that stands above the rest.
Location
Province ON
County Simcoe
Zoning Residential
Rooms
Family Room Yes
Basement Full, Partially Finished
Kitchen 1
Interior
Interior Features Water Heater, Water Purifier, Water Treatment, Sump Pump, Built-In Oven, Countertop Range, Primary Bedroom - Main Floor
Cooling Central Air
Exterior
Exterior Feature Deck
Garage Private, Private Triple, RV/Truck
Garage Spaces 8.0
Pool None
View Trees/Woods
Roof Type Asphalt Shingle
Parking Type Attached
Total Parking Spaces 8
Building
Foundation Insulated Concrete Form
Read Less
Want to know what your home might be worth? Contact us for a FREE valuation!

Our team is ready to help you sell your home for the highest possible price ASAP

GET MORE INFORMATION





