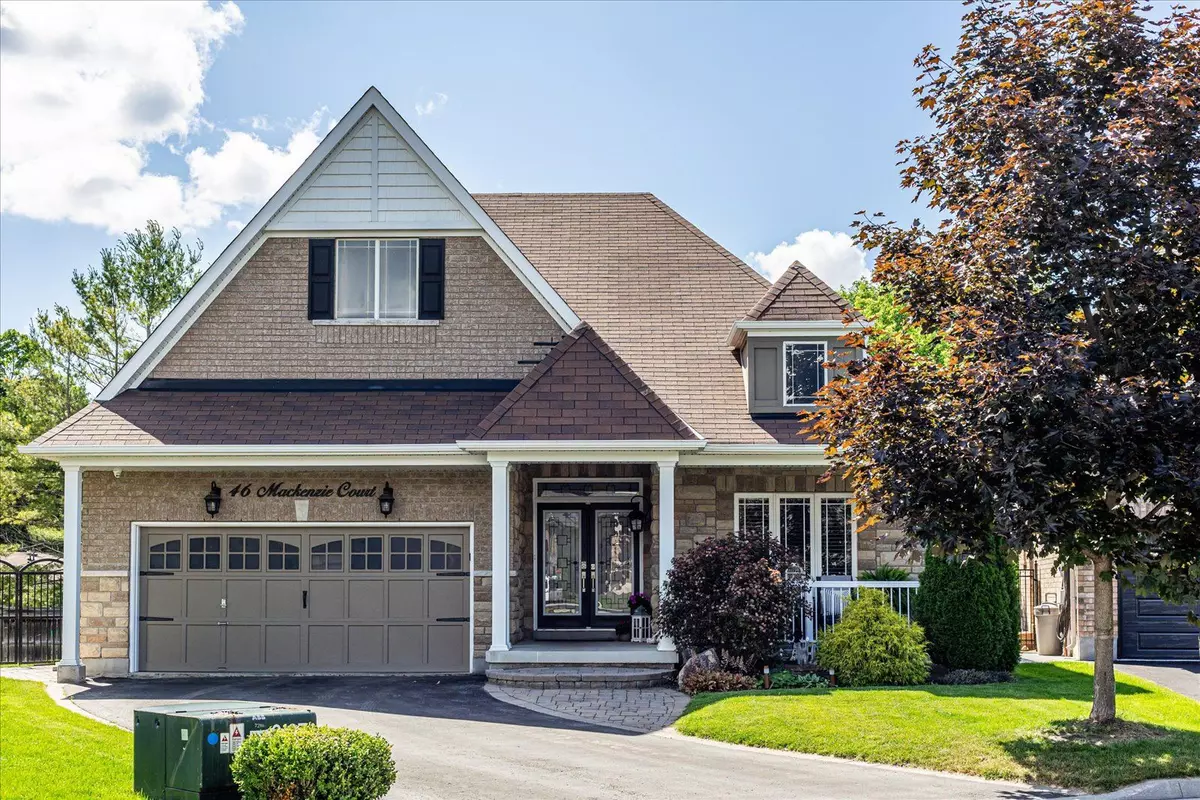$1,320,000
$1,299,900
1.5%For more information regarding the value of a property, please contact us for a free consultation.
46 Mackenzie CT Georgina, ON L4P 0E1
5 Beds
3 Baths
Key Details
Sold Price $1,320,000
Property Type Single Family Home
Sub Type Detached
Listing Status Sold
Purchase Type For Sale
Approx. Sqft 2000-2500
MLS Listing ID N9415963
Sold Date 11/12/24
Style Bungalow
Bedrooms 5
Annual Tax Amount $6,582
Tax Year 2024
Property Description
Breathtaking executive bungalow in the most desirable cul-de-sac in town. This exceptional property is surrounded by high-end homes & exudes curb appeal with its striking brick & stone facade, charming covered porch & lush landscaping. Nestled on a premium pie-shaped lot, the home offers privacy, tranquility & ample outdoor space, all enhanced by mature trees & fully fenced yard. As you step inside, you'll immediately notice the thoughtful attention to detail. The soaring 9ft ceilings & gleaming hardwood floors create an airy, sophisticated atmosphere. Upgraded trim & exquisite wainscotting flow throughout the home, elevating each room with timeless elegance. The formal dining room, with its impressive coffered ceiling, provides a perfect setting for dinner parties or family gatherings. The open-concept living area is centered around a cozy gas fireplace in the expansive family room, offering the ideal space for relaxing or entertaining. The adjacent chef's kitchen is a true showpiece, boasting a large island with seating, gleaming quartz countertops, & sleek stainless appliances. Custom cabinets provides ample storage, & modern finishes make this kitchen functional & beautiful. A bright breakfast area looks out to the backyard, with garden doors to a large deck. The primary bedroom is a true retreat offering an electric fireplace, spacious walk-in closet, spa-like ensuite with large vanity, soaker tub, & separate glass shower. The additional bedrooms on the main level are generously sized, perfect for family members or home office use, & the main floor laundry room adds everyday convenience. The finished basement offers tremendous additional living space, designed with both comfort & versatility in mind. A large recreation room provides endless possibilities, from a home theatre to a game room, or simply a comfortable space for family time. Two additional bedrooms & a full bathroom ensure your guests or extended family have plenty of privacy.
Location
Province ON
County York
Zoning R1 T
Rooms
Family Room No
Basement Full
Kitchen 1
Separate Den/Office 2
Interior
Interior Features None
Cooling Central Air
Exterior
Garage Private Double
Garage Spaces 4.0
Pool None
Roof Type Asphalt Shingle
Parking Type Built-In
Total Parking Spaces 4
Building
Foundation Concrete
Read Less
Want to know what your home might be worth? Contact us for a FREE valuation!

Our team is ready to help you sell your home for the highest possible price ASAP

GET MORE INFORMATION





