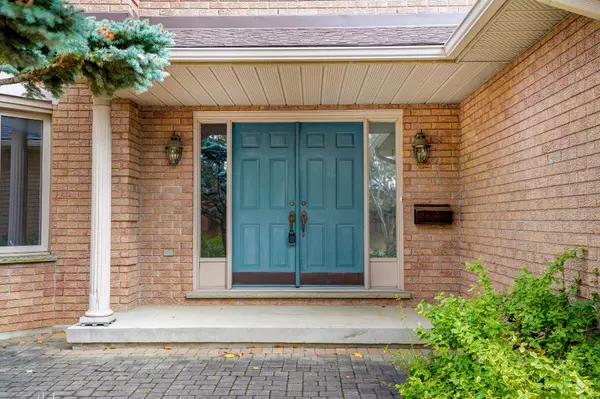$873,000
$799,000
9.3%For more information regarding the value of a property, please contact us for a free consultation.
14 Fawn CT London, ON N5X 3X3
4 Beds
3 Baths
Key Details
Sold Price $873,000
Property Type Single Family Home
Sub Type Detached
Listing Status Sold
Purchase Type For Sale
MLS Listing ID X10414332
Sold Date 11/12/24
Style 2-Storey
Bedrooms 4
Annual Tax Amount $6,139
Tax Year 2023
Property Description
Discover your next home in one of North London's most desirable neighborhoods close to an abundance of amenities and walking distance to Masonville Mall. Nestled on a tranquil dead-end street that offers privacy and charm, this spacious 4-bedroom, 2.5-bath executive property boasts a generous layout. The main floor features a living and dining area, main floor laundry with an open concept kitchen overlooking a cozy family room with a classic wood-burning fireplace. The expansive backyard, adorned with lush, mature perennials, offers a private haven for relaxation or entertaining. With a brand-new furnace and heat pump (16k), updated roof, newer North Star windows, updated eavestroughs, and a recently installed insulated garage door, all the major components are in place. Your new home also offers access from a double car garage to an expansive unfinished basement for potential to add a self-contained suite for extended family, guests, or rental income. This home offers a unique chance to invest in location, space, and potential in one of North London's finest areas.
Location
Province ON
County Middlesex
Zoning R1-6
Rooms
Family Room Yes
Basement Unfinished, Separate Entrance
Kitchen 1
Interior
Interior Features Auto Garage Door Remote, Central Vacuum, In-Law Capability
Cooling Central Air
Fireplaces Number 1
Fireplaces Type Family Room, Wood
Exterior
Exterior Feature Landscaped, Porch
Garage Private Double
Garage Spaces 8.0
Pool None
View Garden
Roof Type Asphalt Shingle
Parking Type Attached
Total Parking Spaces 8
Building
Foundation Concrete
Read Less
Want to know what your home might be worth? Contact us for a FREE valuation!

Our team is ready to help you sell your home for the highest possible price ASAP

GET MORE INFORMATION





