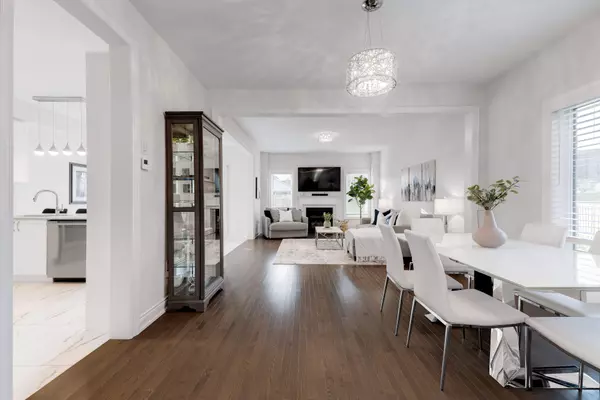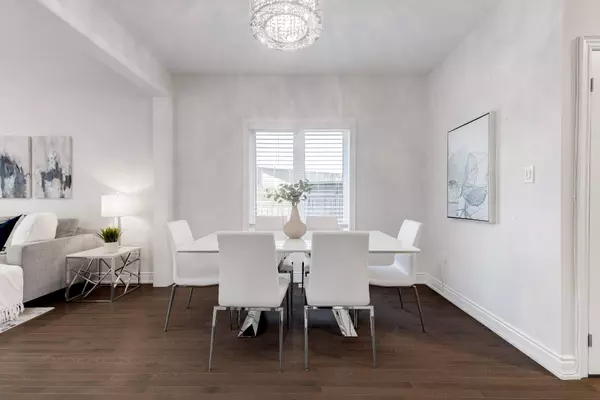$1,175,000
$1,150,000
2.2%For more information regarding the value of a property, please contact us for a free consultation.
278 Fasken CT Milton, ON L9T 6S9
4 Beds
3 Baths
Key Details
Sold Price $1,175,000
Property Type Multi-Family
Sub Type Semi-Detached
Listing Status Sold
Purchase Type For Sale
Approx. Sqft 2000-2500
MLS Listing ID W10409725
Sold Date 11/12/24
Style 2-Storey
Bedrooms 4
Annual Tax Amount $4,622
Tax Year 2024
Property Description
Well appointed semi-detached home nestled on a quiet court in the sought after Clarke community of Milton. This immaculately maintained 4-bedroom, 2.5-bathroom home offers the perfect blend of comfort and convenience. Step inside to discover a spacious, open-concept layout filled with natural light. The inviting living room features a gas fireplace & flows seamlessly into the dining room, perfect for entertaining family and friends. The kitchen offers stylish upgraded tile, modern appliances, ample cabinetry, and a convenient breakfast area. Upstairs, you'll find four generously sized bedrooms, including the primary suite complete with a 5-pce ensuite bathroom and walk-in closet. The additional bedrooms offer flexibility for a growing family, home office, or guest space. Convenient laundry room can also be found on the upper level. The private backyard oasis is ideal for outdoor gatherings, featuring an exposed aggregate patio area and large gazebo. Enjoy the tranquillity of court living while being just minutes away from top-rated schools, including Secondary School offering the International AP program, local parks, shopping, and convenient access to major highways and the GO station.
Location
Province ON
County Halton
Rooms
Family Room No
Basement Full, Unfinished
Kitchen 1
Interior
Interior Features Water Softener, Auto Garage Door Remote, Carpet Free, Sump Pump, Water Heater
Cooling Central Air
Fireplaces Number 1
Fireplaces Type Family Room, Natural Gas
Exterior
Exterior Feature Landscaped, Patio, Porch, Privacy
Garage Private Double
Garage Spaces 4.0
Pool None
View Garden, Clear
Roof Type Asphalt Shingle
Parking Type Attached
Total Parking Spaces 4
Building
Foundation Poured Concrete
Others
Security Features Smoke Detector
Read Less
Want to know what your home might be worth? Contact us for a FREE valuation!

Our team is ready to help you sell your home for the highest possible price ASAP

GET MORE INFORMATION





