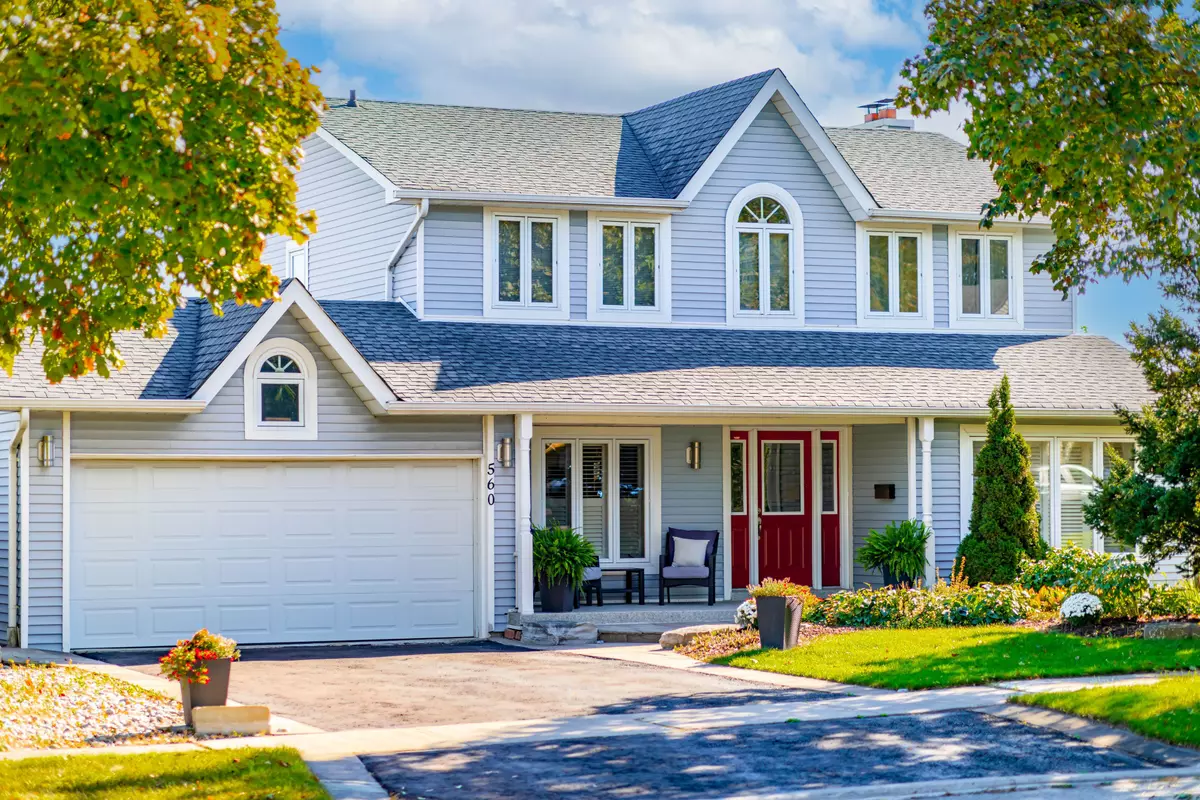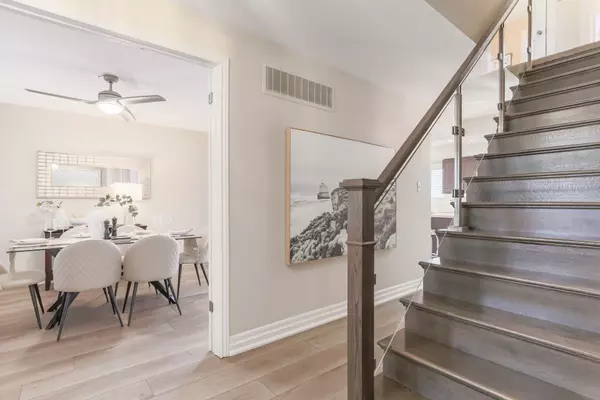$1,267,500
$1,279,990
1.0%For more information regarding the value of a property, please contact us for a free consultation.
560 Edge LN Pickering, ON L1W 3A1
5 Beds
4 Baths
Key Details
Sold Price $1,267,500
Property Type Single Family Home
Sub Type Detached
Listing Status Sold
Purchase Type For Sale
MLS Listing ID E10381908
Sold Date 11/05/24
Style 2-Storey
Bedrooms 5
Annual Tax Amount $7,771
Tax Year 2024
Property Description
Live on the "EDGE" of the city in this beautifully maintained spacious 4+1 bed, 4 bath is perfectly situated on a rarely offered quiet court in the highly sought-after Fairport Beach area. Amazing views, backing onto school parks in a desirable school district. You'll be greeted by beautiful landscaping, striking armor stone a welcoming front porch and expansive 2-car garage offering ample storage & convenience. Step inside to find a spacious entryway adorned with new luxury vinyl plank flooring that flows throughout the main floor. The glass staircase adds a touch of modern elegance. Custom designed kitchen is a chefs dream, featuring an open concept layout that seamlessly connects to the dining area perfect for entertaining friends & family. The massive center island, complete with Quartz Counter tops & a stylish custom backsplash, is a standout feature complemented by a convenient drink station equipped with bar fridge. Enjoy the outdoors from your private raised upper deck which overlooks the stunning 20 X 40 pool & offers fantastic views truly a must-see! Large family room is perfect for cozy gatherings, boasting built-in bookcase & charming wood-burning fireplace. Retreat to the spacious primary bedroom, which includes a private 3-pc ensuite & hardwood floors that grace all the bedrooms. The 4th bedroom is currently utilized as a glam room with built in storage, showcasing the versatility of this home. The walk-out basement with separate entrance & includes an additional bedroom with a walk-in closet & private washroom, offering excellent in-law or income potential. The beautifully landscaped backyard surrounds a meticulously maintained pool with garden shed that doubles as a change area perfect for summer fun. Offering the best of both worlds: a peaceful, quiet setting just steps away from parks, hiking trails, Frenchmans Bay Marina, schools, the GO train & so much more.Don't miss this rare opportunity to own a piece of paradise in Fairport Beach.
Location
Province ON
County Durham
Rooms
Family Room Yes
Basement Finished with Walk-Out, Separate Entrance
Kitchen 1
Separate Den/Office 1
Interior
Interior Features Bar Fridge, In-Law Capability
Cooling Central Air
Fireplaces Type Wood
Exterior
Exterior Feature Deck, Landscaped, Patio, Privacy, Porch, Recreational Area
Garage Private Double
Garage Spaces 6.0
Pool Inground
View Bay, Park/Greenbelt, Pool
Roof Type Shingles
Parking Type Attached
Total Parking Spaces 6
Building
Foundation Concrete
Read Less
Want to know what your home might be worth? Contact us for a FREE valuation!

Our team is ready to help you sell your home for the highest possible price ASAP

GET MORE INFORMATION





