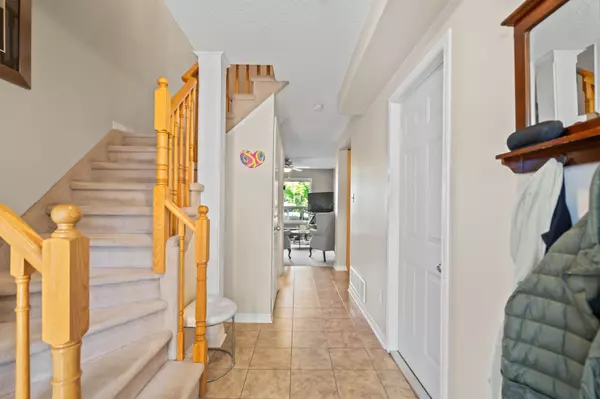$642,500
$649,900
1.1%For more information regarding the value of a property, please contact us for a free consultation.
1087 Ormond DR #4 Oshawa, ON L1K 0E7
3 Beds
3 Baths
Key Details
Sold Price $642,500
Property Type Condo
Sub Type Condo Townhouse
Listing Status Sold
Purchase Type For Sale
Approx. Sqft 1200-1399
MLS Listing ID E9461840
Sold Date 11/13/24
Style 2-Storey
Bedrooms 3
HOA Fees $389
Annual Tax Amount $4,452
Tax Year 2024
Property Description
Welcome to this wonderful, move-in ready townhome situated in a much sought after, family friendly community. Offering you all the modern comforts you need with a low-maintenance lifestyle, making this home an excellent option for families, professionals, new home buyers or those looking to downsize. The home is well-maintained and showcases a long list of quality features that are sure to impress. On the main floor you will find an inviting, open concept layout with a well-equipped kitchen, cozy living room and dining area. Sliding doors from the dining room lead to your park-like backyard with patio that backs onto green space with no rear neighbours. Upstairs, the spacious second floor features 3 generously sized bedrooms and two 4-piece bathrooms with the primary bedroom boasting a convenient walk-in closet and pristine en-suite bathroom. The fully-finished basement offers a rec-room for additional space and a good-sized utility room for storage. Located in a prime residential area, steps to parks, quality schools, minutes to amenities like shopping, restaurants and close to the 407 for commuters. Maintenance fees include water, lawn care, snow removal and exterior maintenance. Roof replaced. approx 2022. Book your showing today!
Location
Province ON
County Durham
Rooms
Family Room Yes
Basement Full, Finished
Kitchen 1
Interior
Interior Features Other
Cooling Central Air
Laundry In Basement
Exterior
Exterior Feature Patio
Garage Private
Garage Spaces 2.0
Roof Type Asphalt Shingle
Parking Type Attached
Total Parking Spaces 2
Building
Foundation Poured Concrete
Locker None
Others
Pets Description Restricted
Read Less
Want to know what your home might be worth? Contact us for a FREE valuation!

Our team is ready to help you sell your home for the highest possible price ASAP

GET MORE INFORMATION





