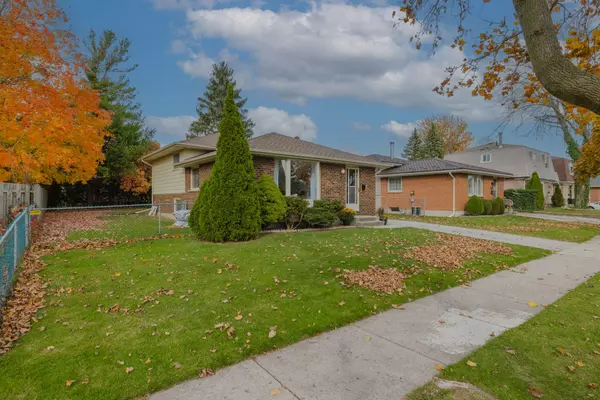$531,919
$499,900
6.4%For more information regarding the value of a property, please contact us for a free consultation.
448 Ferndale AVE London, ON N6C 2Z1
4 Beds
2 Baths
Key Details
Sold Price $531,919
Property Type Single Family Home
Sub Type Detached
Listing Status Sold
Purchase Type For Sale
MLS Listing ID X10406281
Sold Date 11/13/24
Style Backsplit 4
Bedrooms 4
Annual Tax Amount $3,209
Tax Year 2023
Property Description
Welcome to your dream home! This delightful home seamlessly combines contemporary updates with timeless appeal, making it a perfect choice for families wanting both comfort and the ease of moving in and settling right away. The main floor features a bright living room where you can enjoy natural light streaming through the bay window, highlighting the beautiful hardwood floors. Adjacent is a separate dining area also with hardwood floors, perfect for hosting family dinners. The kitchen, which has been fully updated, includes a cozy breakfast nook, new vinyl flooring, and a separate entrance for easy access from outside.On the second floor, there are three bedrooms, each boasting hardwood floors that provide a warm and inviting atmosphere. The floor also includes a fully renovated 4-piece bathroom designed with modern fixtures. The lower floor adds an additional bedroom, ideal for guests or as a home office, a spacious family room perfect for family gatherings complete with new flooring, and a convenient 2-piece bathroom.The basement is equipped with a workshop bench perfect for DIY enthusiasts or extra storage space, a practical and spacious laundry area making laundry a breeze, and ample storage to ensure you never worry about where to store your belongings. Situated on an extra-wide lot, this property provides ample space for potential developments such as a garage or workshop in the backyard. Its prime location offers close proximity to schools, shopping centres, and easy access to 401 HWY, ensuring a smooth daily commute. Don't miss the opportunity to make this house your forever home! Schedule a viewing today and experience all that this property has to offer.
Location
Province ON
County Middlesex
Zoning R1-4
Rooms
Family Room Yes
Basement Separate Entrance, Partially Finished
Kitchen 1
Separate Den/Office 1
Interior
Interior Features Carpet Free, Storage, Workbench, In-Law Capability
Cooling Central Air
Exterior
Exterior Feature Landscaped
Garage Private
Garage Spaces 3.0
Pool None
Roof Type Asphalt Shingle
Parking Type None
Total Parking Spaces 3
Building
Foundation Poured Concrete
Read Less
Want to know what your home might be worth? Contact us for a FREE valuation!

Our team is ready to help you sell your home for the highest possible price ASAP

GET MORE INFORMATION





