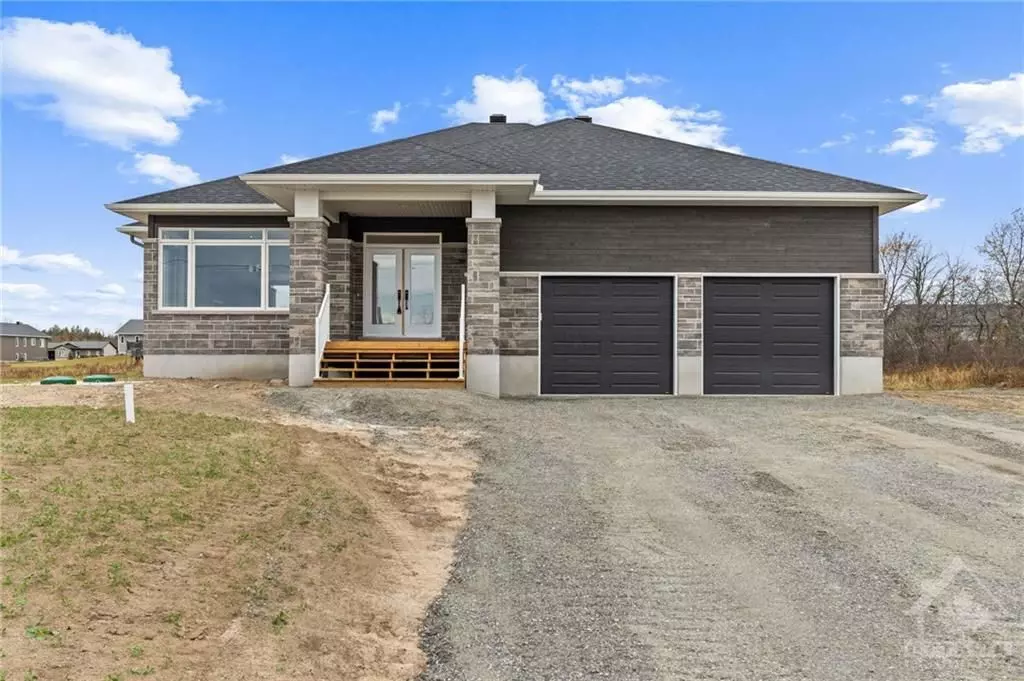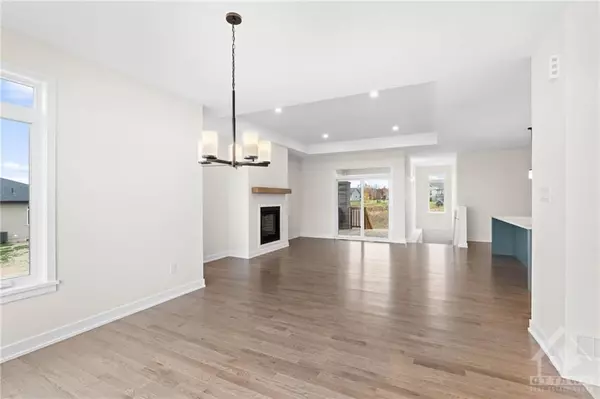$822,900
$822,900
For more information regarding the value of a property, please contact us for a free consultation.
206 CASSIDY CRES Drummond/north Elmsley, ON K7C 0E1
3 Beds
2 Baths
0.5 Acres Lot
Key Details
Sold Price $822,900
Property Type Single Family Home
Sub Type Detached
Listing Status Sold
Purchase Type For Sale
MLS Listing ID X10410809
Sold Date 11/14/24
Style Bungalow
Bedrooms 3
Tax Year 2024
Lot Size 0.500 Acres
Property Description
Flooring: Tile, Located in Wilson Creek, for an effortless commute to amenities of Perth and Carleton Place. This newly constructed 'Huntley' model by Mackie Homes offers ˜1,740 sq ft of above-ground living space, and a functional layout with three bedrooms, two bathrooms, and an attached two-car garage. Inside, you’re welcomed by a warm, bright interior featuring hardwood floors and an open-concept layout that is ideal for family living & entertaining. The dining area flows seamlessly into the great room, highlighted by an elegant tray ceiling, a fireplace & a patio door leading to the rear porch & backyard. The kitchen is a chef’s delight, complete with clear sightlines to adjoining spaces, generous storage, durable quartz countertops, a pantry, and an island for additional prep space. Three bedrooms and a full 4-pc bathroom are also included, with the primary bedroom offering a walk-in closet and a 3-pc ensuite in the design. Note, this property has been upgraded to include an eavestrough package., Flooring: Hardwood, Flooring: Carpet W/W & Mixed
Location
Province ON
County Lanark
Zoning Residential
Rooms
Basement Full, Unfinished
Interior
Cooling Central Air
Fireplaces Number 1
Exterior
Garage Inside Entry
Garage Spaces 4.0
Parking Type Attached
Total Parking Spaces 4
Building
Foundation Concrete
Read Less
Want to know what your home might be worth? Contact us for a FREE valuation!

Our team is ready to help you sell your home for the highest possible price ASAP

GET MORE INFORMATION





