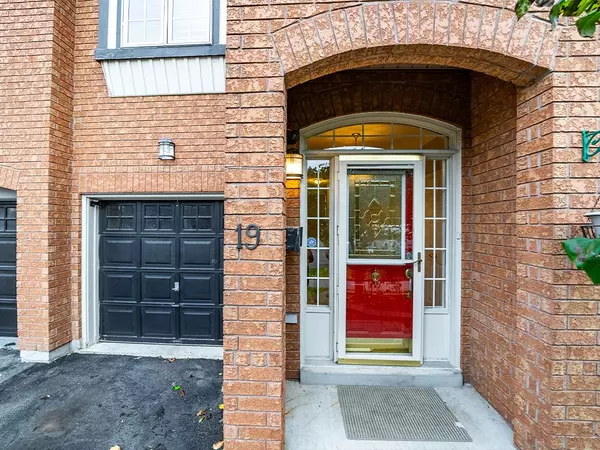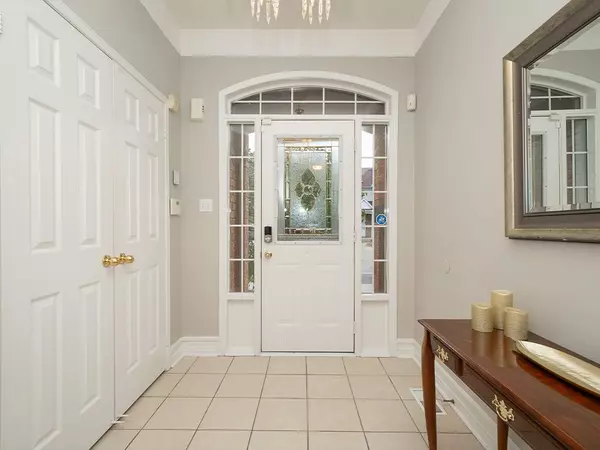$741,000
$669,000
10.8%For more information regarding the value of a property, please contact us for a free consultation.
19 Stokely CRES Whitby, ON L1N 9S8
3 Beds
3 Baths
Key Details
Sold Price $741,000
Property Type Townhouse
Sub Type Att/Row/Townhouse
Listing Status Sold
Purchase Type For Sale
MLS Listing ID E10405432
Sold Date 11/14/24
Style 2-Storey
Bedrooms 3
Annual Tax Amount $4,294
Tax Year 2024
Property Description
Welcome Home! Fantastic opportunity to own a 3 bed, 3 bath 1274 sq ft (as per MPAC) freehold end unit townhome in Central Whitby that is finished top to bottom! This property sits in an area of Whitby that you can easily walk to shops or take transit, and an easy commute if you need the 401 or 407. Walk in the large foyer, with double entry closet, garage access and 2pc bath! Make your way to the large living and dining rooms with hardwood floor & a large picture window. Nice family sized kitchen overlooks the living and dining room and also has an eating area with walk out to the patio and fenced back yard. Popular open floor plan makes it easy to move right in and put your feet up. Large primary suite with 4pc ensuite and walk in closet. All bedrooms are a great size! An upper-level laundry room makes this home even more perfect for you. The lower level with laminate flooring has electric fireplace and large utility room for extra storage.
Location
Province ON
County Durham
Rooms
Family Room No
Basement Finished
Kitchen 1
Interior
Interior Features None
Cooling Central Air
Fireplaces Number 1
Fireplaces Type Electric
Exterior
Garage Private
Garage Spaces 2.0
Pool None
Roof Type Shingles
Parking Type Attached
Total Parking Spaces 2
Building
Foundation Poured Concrete
Read Less
Want to know what your home might be worth? Contact us for a FREE valuation!

Our team is ready to help you sell your home for the highest possible price ASAP

GET MORE INFORMATION





