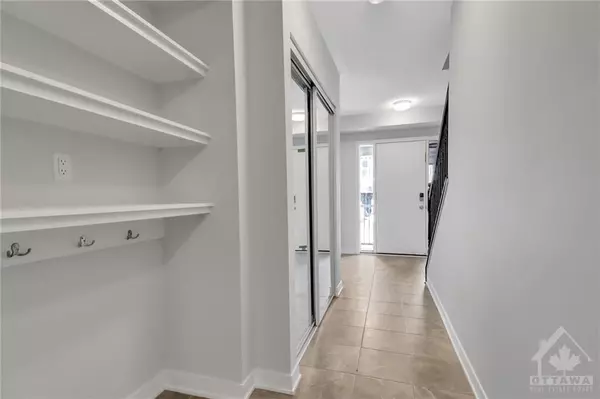$515,000
$519,990
1.0%For more information regarding the value of a property, please contact us for a free consultation.
54 STITCH Mews Stittsville - Munster - Richmond, ON K0A 2Z0
3 Beds
2 Baths
Key Details
Sold Price $515,000
Property Type Townhouse
Sub Type Att/Row/Townhouse
Listing Status Sold
Purchase Type For Sale
MLS Listing ID X9524015
Sold Date 11/14/24
Style 3-Storey
Bedrooms 3
Tax Year 2024
Property Description
Flooring: Tile, BRAND NEW! Popular Sandstone End model by Mattamy Homes. 3Bed/2Bath END UNIT available in Richmond. Featuring granite countertops throughout! Main floor with laundry room and a separate den provides a place for quiet relaxation and peace. Upstairs open concept floor plan boasts a modern kitchen featuring taller cabinet uppers, subway tile backsplash and island with breakfast bar. Bright & airy living room with patio door access to the balcony; the perfect place for your morning coffee! Formal dining area and powder room complete this level. The top floor is where you will find your Primary bedroom featuring a walk-in closet and cheater access to the full bath. Secondary bedrooms are a generous size. The first floor provides a bedroom with ensuite, plenty of storage, laundry room and inside entry to the garage. Three appliance voucher included. Images provided are to showcase builder finishes., Flooring: Laminate, Flooring: Carpet Wall To Wall
Location
Province ON
County Ottawa
Zoning Residential
Rooms
Family Room Yes
Basement None, None
Interior
Interior Features Water Heater Owned
Cooling None
Exterior
Garage Spaces 2.0
Parking Type Attached
Total Parking Spaces 2
Building
Foundation Concrete
Read Less
Want to know what your home might be worth? Contact us for a FREE valuation!

Our team is ready to help you sell your home for the highest possible price ASAP

GET MORE INFORMATION





