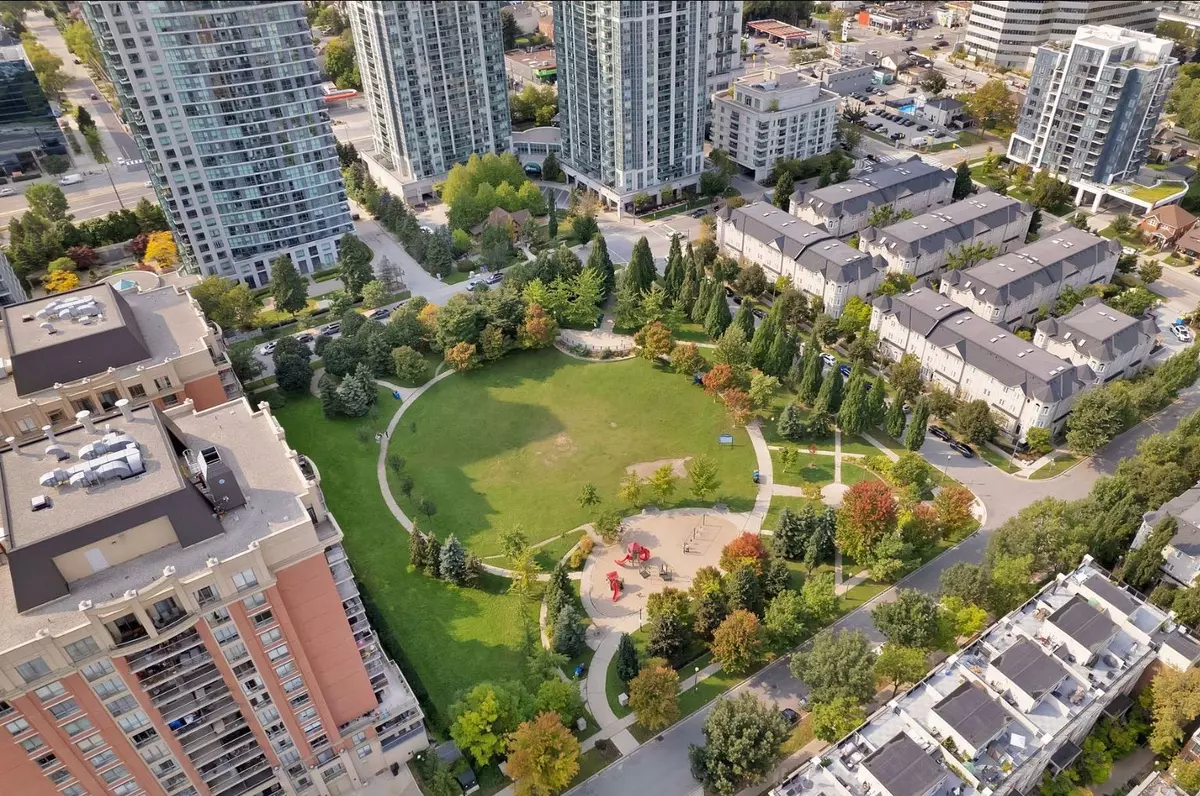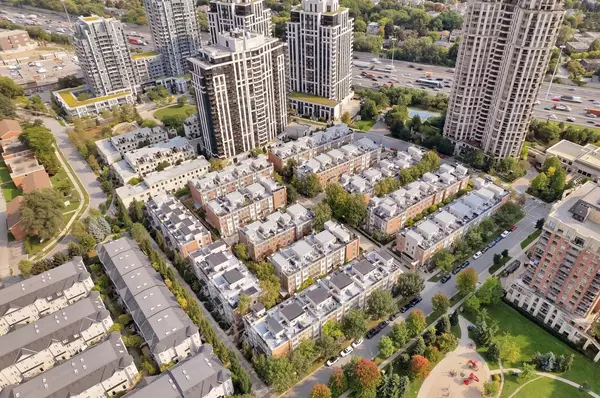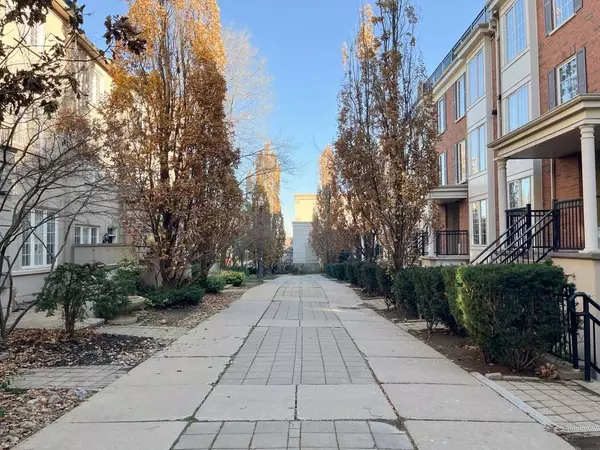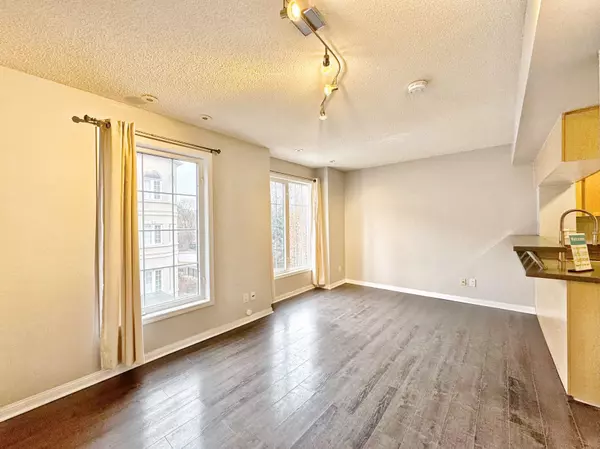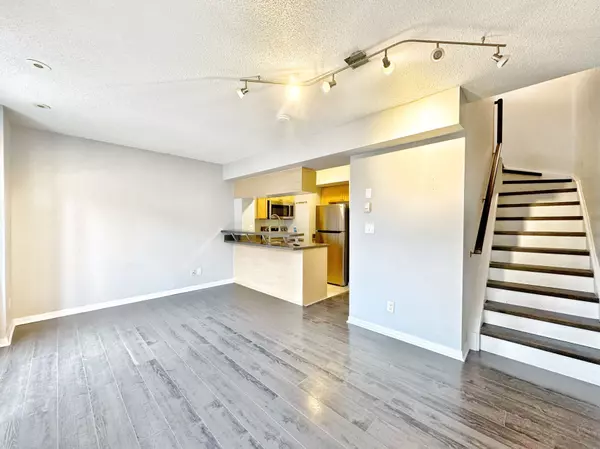$600,000
$638,000
6.0%For more information regarding the value of a property, please contact us for a free consultation.
5 Everson DR #1527 Toronto, ON M2N 7C3
3 Beds
2 Baths
Key Details
Sold Price $600,000
Property Type Condo
Sub Type Condo Townhouse
Listing Status Sold
Purchase Type For Sale
Approx. Sqft 900-999
MLS Listing ID C11900990
Sold Date 01/17/25
Style Stacked Townhouse
Bedrooms 3
HOA Fees $748
Annual Tax Amount $3,111
Tax Year 2024
Property Description
This rarely available 2-bedroom plus den condo townhouse offers an unblocked terrace view and is located in the heart of North York at Yonge and Sheppard. The unit features large windows that let in an abundance of natural light, with all windows positioned above ground, providing both privacy and a bright, airy atmosphere. Situated at 5 Everson Drive, this townhouse is in one of the most peaceful and beautifully landscaped areas of the complex, on the quietest street in the community.The property is just a 2-minute walk from Avondale Public School, One of Canada's #1 ranked elementary school, and is also within walking distance to nearby parks. Residents will appreciate the convenience of having Yonge/Sheppard Subway Station, Highway 401, and a variety of amenities close by, including 24-Hour Rabba, Whole Foods, Longo's, Food Basics, a local library, fitness clubs, restaurants, a community center, and many shops.The unit also includes 1 parking space and has access to numerous underground visitor parking spots. The plumbing system was fully upgraded with the removal of Kitec plumbing in 2020, which has already been paid off. The unit has been freshly painted in 2022, and new appliances including a modern fridge, stove, and dishwasher were purchased in April 2022. All window coverings are included, making this move-in ready condo townhouse a perfect choice for anyone looking for a tranquil yet conveniently located home or profit ready investment property.
Location
Province ON
County Toronto
Community Willowdale East
Area Toronto
Region Willowdale East
City Region Willowdale East
Rooms
Family Room No
Basement None
Kitchen 1
Separate Den/Office 1
Interior
Interior Features Water Heater, Ventilation System
Cooling Central Air
Laundry Inside
Exterior
Exterior Feature Recreational Area, Year Round Living
Parking Features Underground
Garage Spaces 1.0
Amenities Available BBQs Allowed, Party Room/Meeting Room
Roof Type Flat
Exposure North
Total Parking Spaces 1
Building
Locker None
Others
Senior Community Yes
Security Features Carbon Monoxide Detectors,Smoke Detector
Pets Allowed Restricted
Read Less
Want to know what your home might be worth? Contact us for a FREE valuation!

Our team is ready to help you sell your home for the highest possible price ASAP
GET MORE INFORMATION

